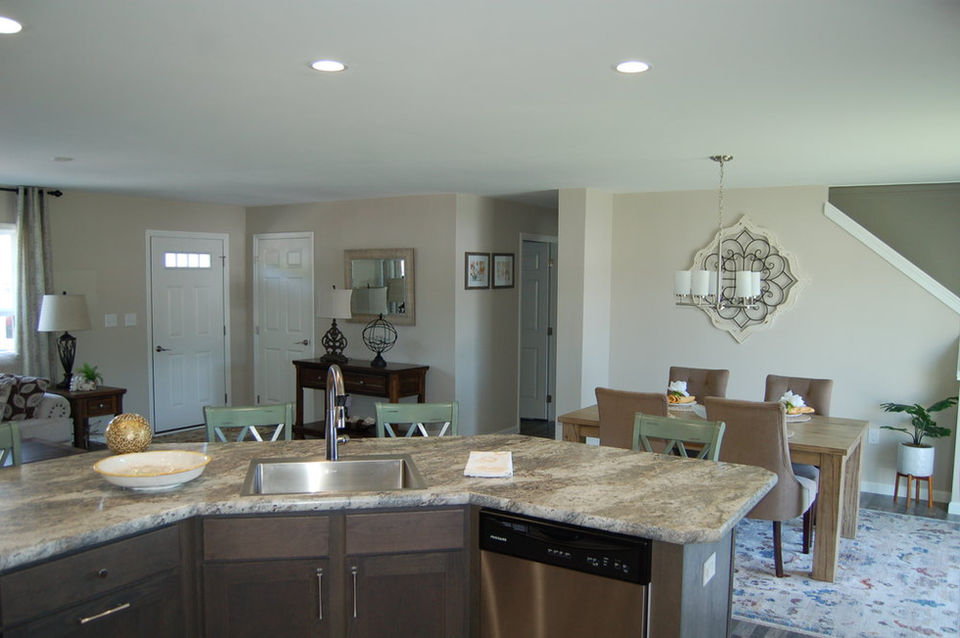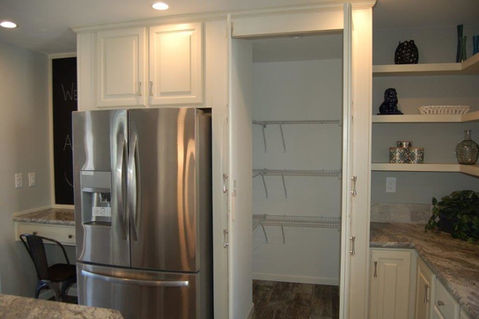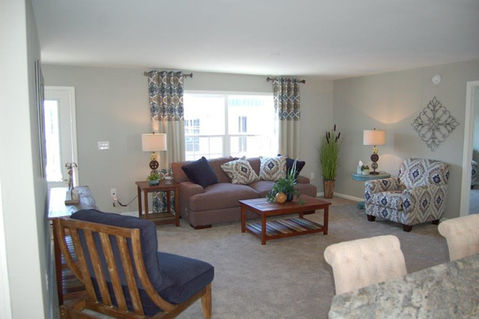The Dover Cape
The Dover is one of our newest and most popular Capes (bonus ranch). Featuring: 1,644 square feet of open, flowing first floor living space (plus an optional 840 square feet of future finish-able space upstairs), the plan offers a large, central gathering place with a kitchen open to the dining and living areas, as well as over-sized bedrooms with walk-in closets throughout. Note: Artist’s Exterior Rendering Shown with a site-built front garage and site-built front porch, the plan offers excellent flexibility and space utilization.
The Amherst Ranch
The Amherst Ranch features over 1,500 sq. ft. of area in its three bedrooms and two bathrooms flanked by an open living room, kitchen and dining area. With excellent light, the Amherst offers many of the most sought-after amenities, including ample pantry storage and island seating, a private master bedroom with walk-in closet, and master bathroom with separate water closet, and accommodations for a back deck and attached garage.
With 1,547 square feet in an approximately 30’ x 52’ footprint, the Salisbury I features open concept, single-floor living with ample amenities. The plan features a covered entry and open living space with ample light, and can accommodate an attached garage (optional / site-built) and a rear deck/patio (site-built).








































